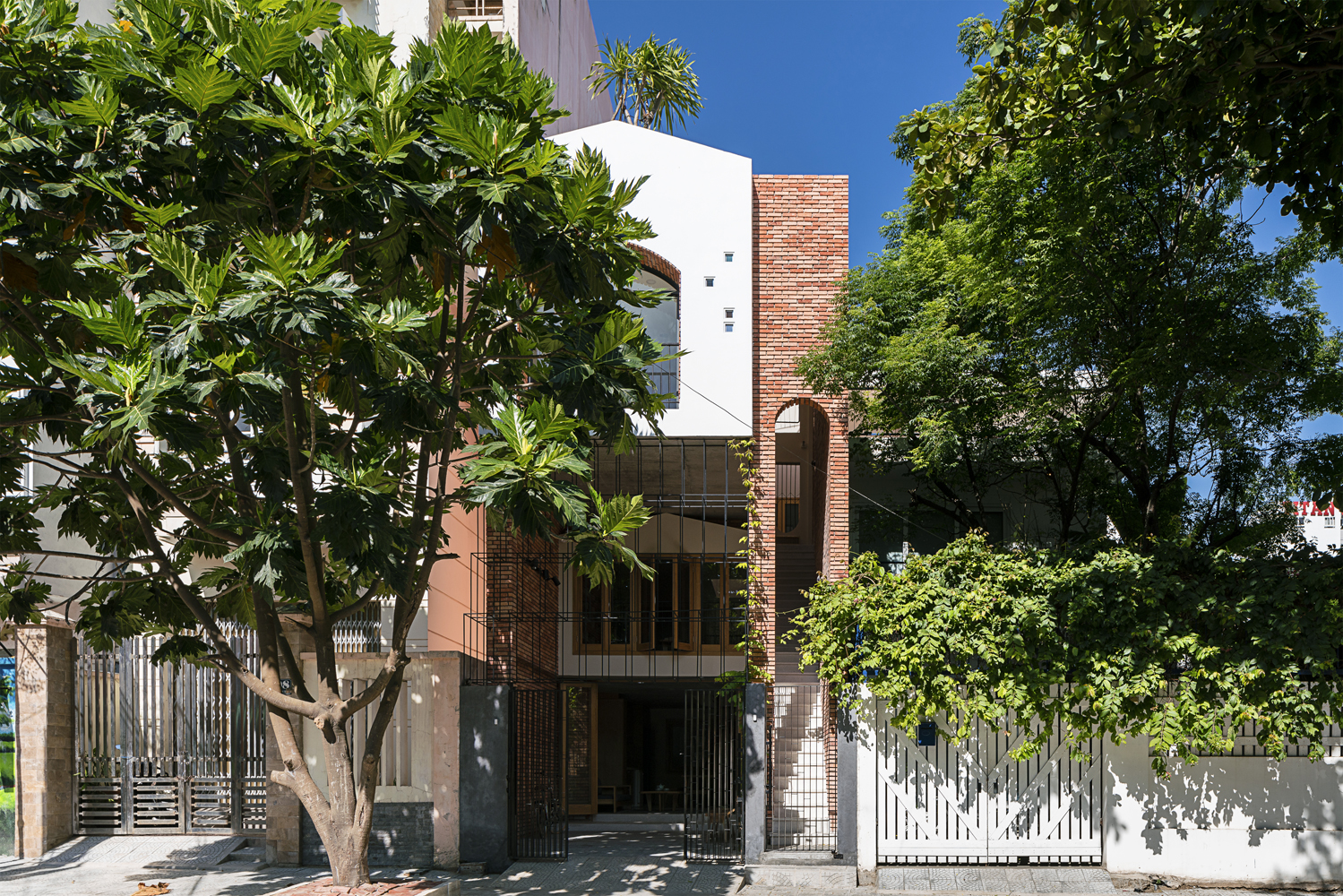
DT House는 베트남에서 흔히 볼 수 있는 규모의 협소주택이다. 이곳은 공간의 구성과 소재의 활용에 있어서 베트남의 중심, 다낭시의 무더운 기후를 견딜 수 있을 것을 최우선으로 건축됐다. 주택을 설계하면서 건축가가 생각했던 컨셉은 주택의 외피를 이루는 큰 프레임 안에 작은 프레임의 생활 공간 하나를 더 만드는 것이었다. 이를 통해 주택의 외피가 내부의 작은 큐브를 감싸 보호하면서도, 각 공간을 단절시키지 않는 방법을 연구했다.
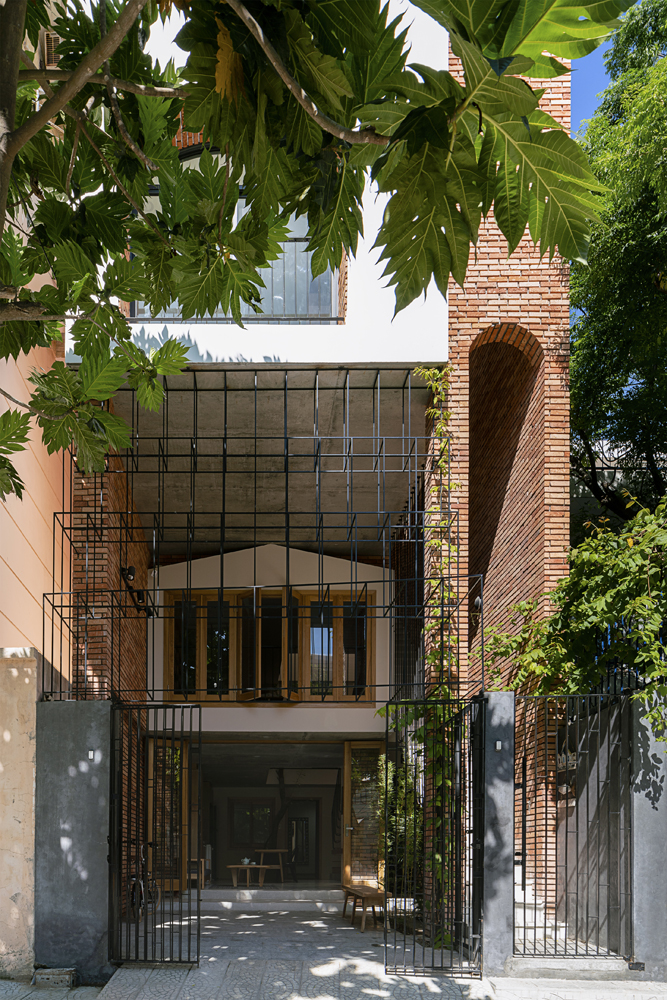
DT House의 부지 역시 베트남의 주택 대부분이 가지는 문제점을 안고 있었다. 바로 협소한 면적, 건축물 사이의 좁은 간격으로 인해 자연광, 자연풍이 들기 어렵다는 점이었다. IZ Architects는 채광과 통풍의 문제점을 해결하기 위해 넉넉한 앞마당을 구성하고, 각 층에 연결된 가벼운 볼륨의 계단 공간을 조성해 주택 내부에서 가족 구성원들의 동선과 자연광, 바람길까지 한꺼번에 만들어낼 수 있었다. 이를 통해 집 안으로 들어온 바람은 주택 곳곳을 순환하며 집 안의 열기를 식혀준다.
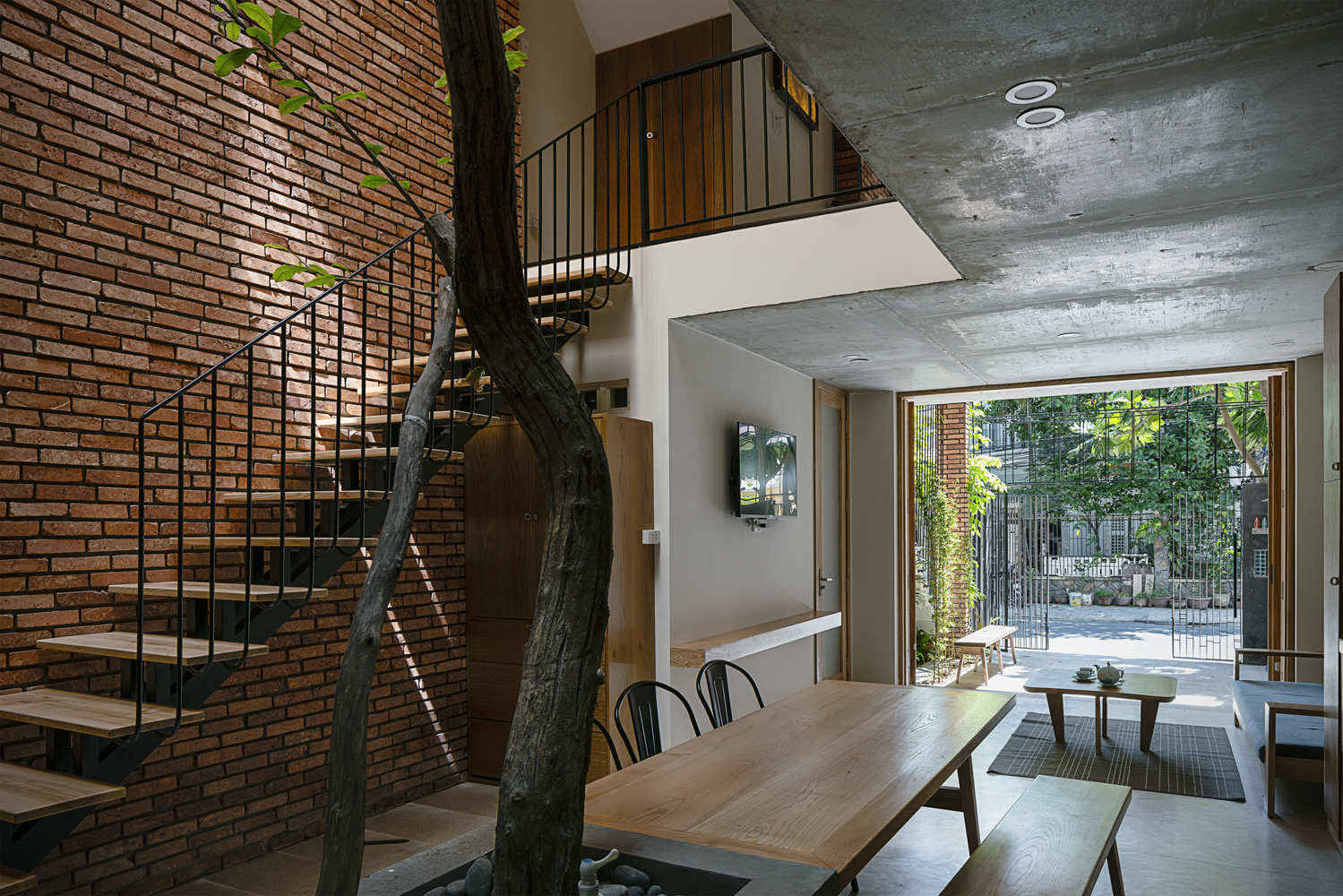
건축주는 기획 단계에서부터 생동감, 활기가 느껴지고 이를 통해 가족들이 머무는 동안 재충전할 수 있는 주택을 원했다. 이런 요구사항에 대한 답변으로, 건축가는 DT House 곳곳에 녹색 식물들을 두었다. 2층에 걸쳐 자란 키가 큰 나무와 식물들은 열기를 식히고 공기를 정화하는 일차원적 기능 외에도, 지역의 특색을 강조하며 협소한 DT House에 쾌적하고 여유로운 이미지를 덧입히는 등 시각적으로도 매우 중요한 역할을 한다.
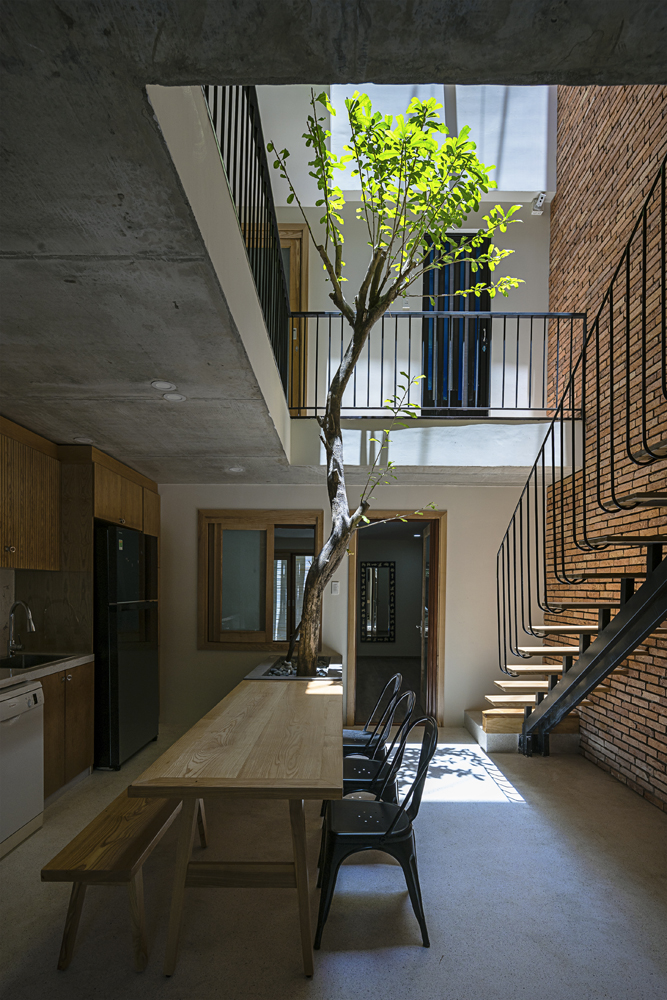
DT house is a small house with an area of 5x20m, which is quite familiar in Vietnam. It was formed with the idea of a tropical house, in which the space and usage of materials can withstand the harsh climate in Danang city, the central of Vietnam. The Architects' conception before designing the house was to create a small house inside a larger house, which means the larger shape would cover and protect smaller cubes inside and they were linked together by stairs and floor spaces. The problems of all townhouses in Vietnam consist of the narrow area, adjacent construction, lack of natural light and wind. Among them, the lack of natural light and wind is the most important problem to be solved. Therefore, DT house is arranged with a wide front yard with two staircases linking the two floors in order to create a huge navigable space inside the house as well as create an ideal source of light and natural wind. The air inside the house, as a result, is always circulated like a lung.
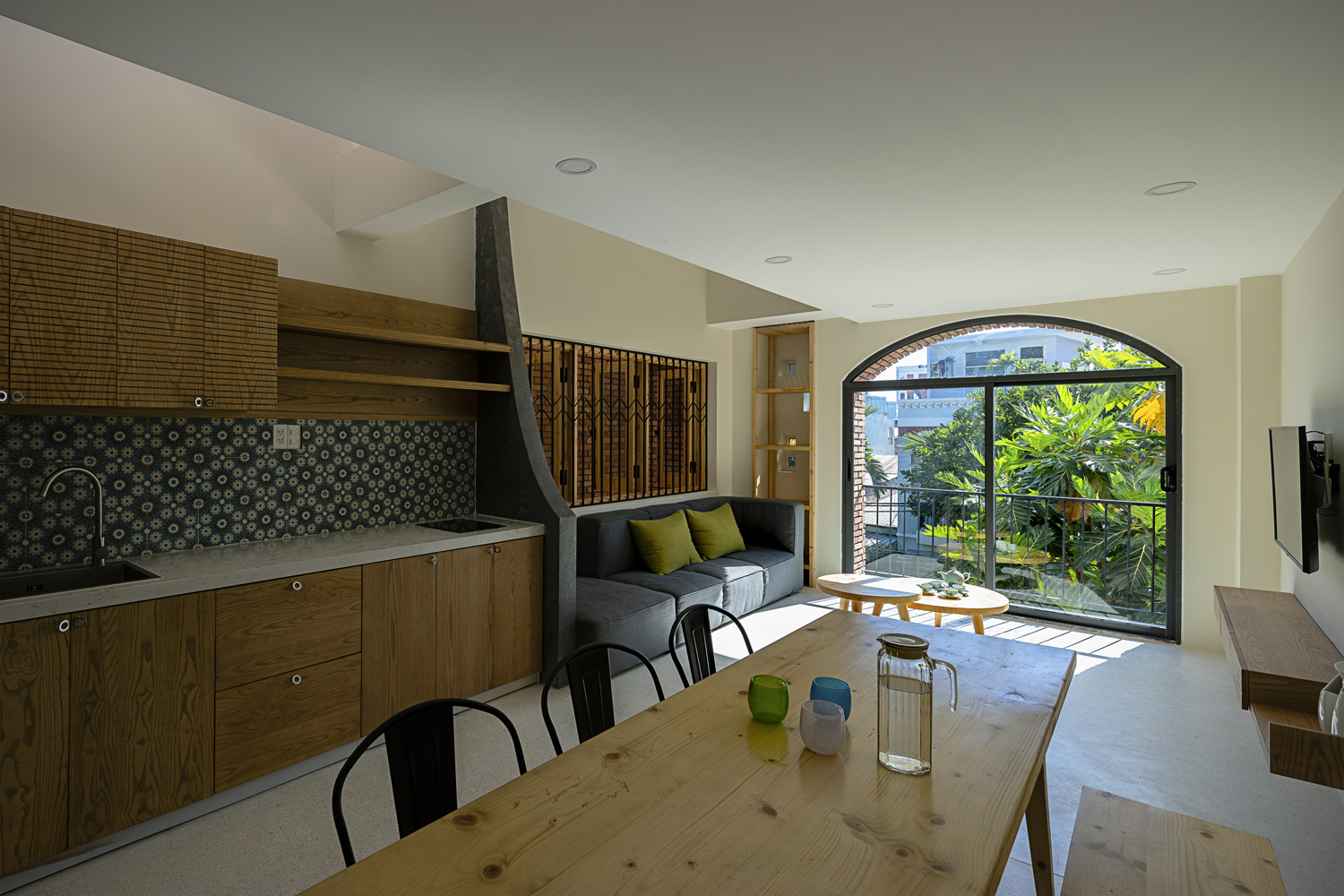
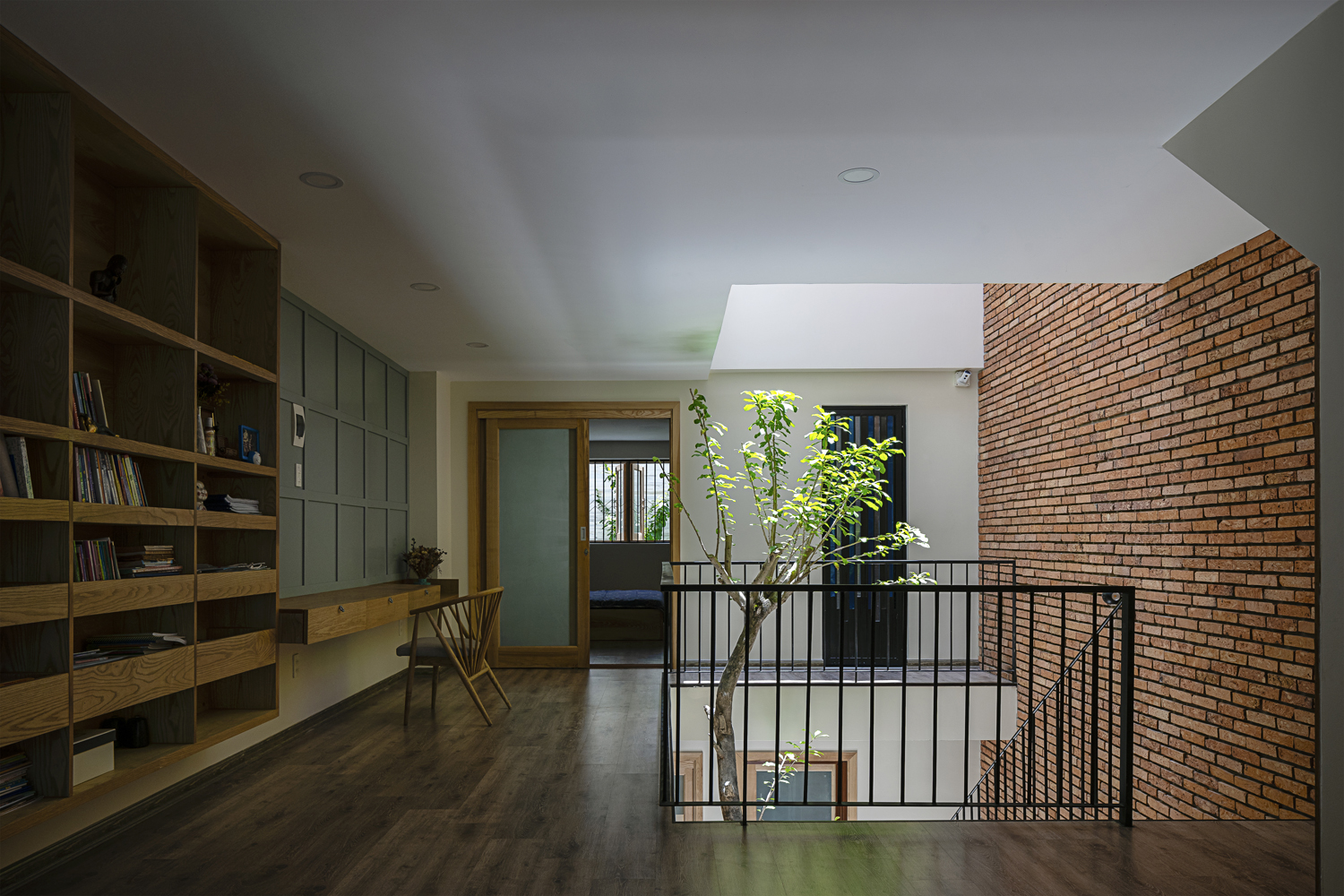
Tree plays an integral part in the house. It is considered a highlight for the floor spaces and helps create a sense of relaxation and clearance in a small-area house. Above all, the trees in the house can be seen as a link between the floors so family members can still see each other and chat in an open and closed space like this. You will always be comfortable in this house since the natural energy sources in combination with the local, raw and friendly materials are available and such things can provide the house with an ideal temperature and neutral color. The house is the home of a small family, who talked to us a lot about the project before constructing. They said they wanted to live in a house with a lot of vitality, friendliness and especially an engaged house. Fortunately, after the building was completed, they came to meet us with a smile on their faces then thanked us for bringing them back to the house of their childhood where their souls are raised. We hope that this new home will continue to nurture that happiness.
한상록
저작권자 ⓒ Deco Journal 무단전재 및 재배포 금지











0개의 댓글
댓글 정렬